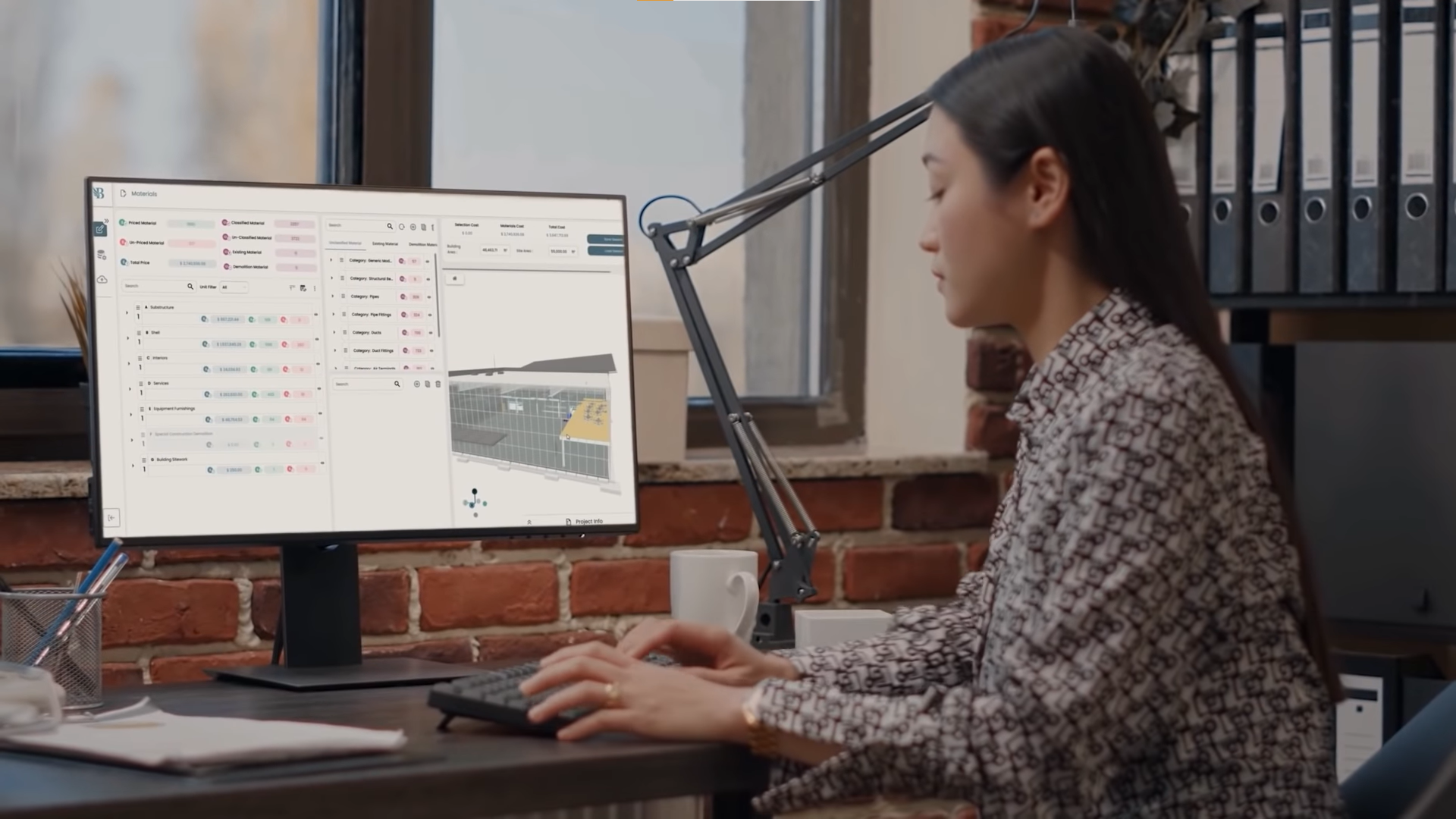
Estimation and Costing Using Revit BIM Model
BidLight is a cost estimation tool that utilizes 5D BIM (Building Information Modeling) technology to streamline the project planning process. By using real-time quantity estimation and material takeoff, BidLight generates accurate cost estimates that can help reduce rework, document errors, claims, and litigation. In addition, the integration of design, schedule, and cost estimation through 5D BIM allows for improved cost management and construction scheduling, as well as timely procurement of project materials. The bill of materials created by BidLight can be used for procurement orders, as the procurement schedule is integrated into the project timeline.
What is BIM 5D cost estimation?
BIM 5D cost estimation uses a building information model for quantification, such as material takeoffs, counts, and measurement information, to create a cost estimate. Any changes made to the 3D model are reflected in all project documents, schedules, and material takeoffs. BidLight automates this process, and integration strategies such as API, ODBC connection, and output to Excel can be used to extract data from the model for cost estimation.
In addition to the traditional cost estimation process, BidLight can also utilize AI models to predict labor costs, type and time, equipment costs, type and time, and material costs and type. These models can analyze data from past projects and use machine learning algorithms to accurately predict costs for future projects. This can save time and improve the accuracy of cost estimates, as well as allow for better resource allocation and project planning.
Case study - An API integration with Revit BIM Model: A real estate firm in United States
One example of using BidLight is a leading commercial real estate firm in the United States that implemented Innovaya's Visual BIM and Quantification products. This allowed estimators to view the model in a 3D environment specifically for cost estimation and to add construction assembly data. The API link allowed for quantities to be automatically calculated and associated with the model, and any changes made to the design in BidLight were detected and updated by the estimator.
Case Study - Scope management with ODBS: A Construction firm in Australia
Another example is a construction firm in Australia that used CostX, a cost estimation software, with an ODBC connection to the model to improve their scope management and cost estimation process. This allowed them to extract accurate quantities and costs directly from the model and reduce the time spent on manual takeoff.
Overall, the use of BidLight and 5D BIM for cost estimation, as well as the incorporation of AI models for labor, equipment, and material cost prediction, can greatly improve the efficiency and accuracy of the project planning process, leading to more successful project delivery.
5D BIM Cost Estimation for Early Designs and Pre-construction
5D BIM helps in forming an early design or pre-construction conceptualization, the scope of work gets defined to meet the owner’s requirement and expectation, and cost estimation derived for the project.
The major takeaways of 5D BIM for early design and pre-construction are as follows:
Formulation of Project Scope
With the help of a visual model, database, and other features of 5D BIM, new avenues for estimation gets opened that helps in formulating a significant project scope. It is the accuracy and precision of data derived from the design, material, other parameters, and several phases of the project, which helps in adding value to the project scope.
Coherence among the stakeholders
The defined project scope, design, cost, and schedule at the early design and pre-construction stage builds a coherence among the stakeholders. Each team has a clear picture and understanding of the proposed design, elements, and factors that would affect the project’s cost and schedule, and several other key elements and assumptions related to the project. From architects, designer to contractors and construction team 5D BIM’s real-time data sharing ability keep everyone on the same page from the early design phase.
Real-time Construction Cost Estimation
5D BIM tools update the construction cost for any design changes or modifications. The real-time construction cost helps in avoiding last-minute changes in the construction budget, forecasting procurement schedule, and other working schedules.
Explore alternative options
With real-time data sharing, the whole team is acquainted with the model changes and updates, helps in exploring alternative options or concepts more conveniently to meet the budget and timeline. Input from the team helps to control and save cost and time.
Reduction in design and estimation cycle
In contrast to the conventional early design and pre-construction cycle, the 5D BIM technology not just reduced the difficulty in defining design intent, scope, estimation of cost and schedule but reduced the overall time duration of this cycle.
Cost Estimation Process in Revit
Revit is a 3D BIM software where each element of the model is data enriched. With its integrated and precise database, Revit is used for Cost Estimation by refining the quantities and assigning values for reasonably real material cost analysis. With Revit, soft cost analysis (like labor cost, overhead, profit) and non -model cost analysis (rock removal, tower cranes, etc.) also get performed. The Cost estimation process in Revit starts with the creation of Quantity or material take-off schedule. We need to develop a consistent model with defined construction elements to generate a quantity take-off schedule.
The schedule gets developed in two ways
- Quantities table - Choose this table to measure elements of different categories or multi-category and its parameters.
- Material take-off table - Select this table to measure different materials included in a particular category or even all Revit category by a multi-category table.