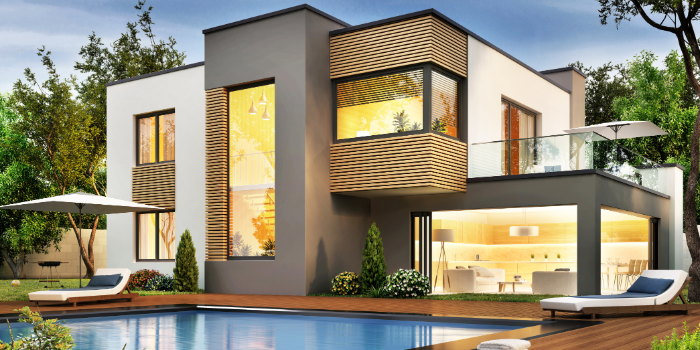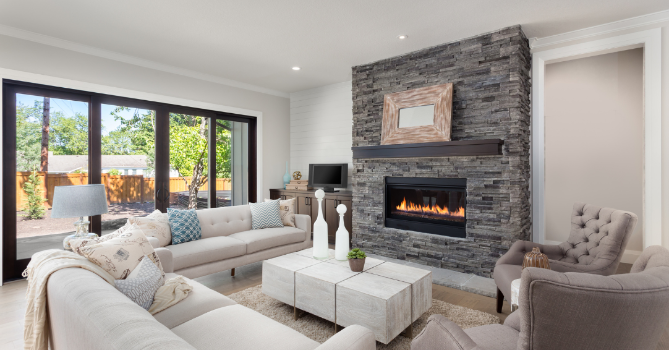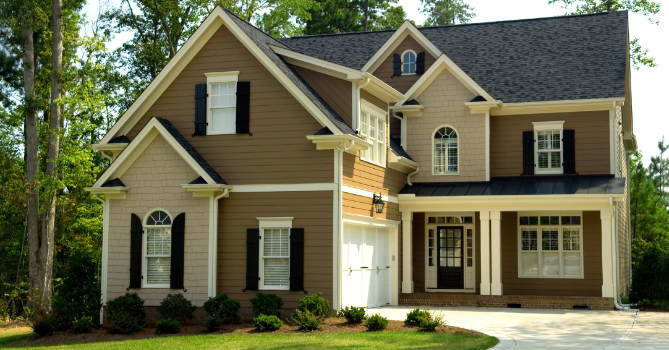
Designing for Life: User-Centric Approaches in Architecture
Welcome to our blog post on architecture from a user's perspective. Today, we'll explore how architecture impacts people's lives and experiences, focusing on what users need and want from the spaces they inhabit.
Architecture isn't just about buildings; it's about creating environments that enhance our daily lives. From homes to offices to public spaces, the design of these spaces can influence how we feel, behave, and interact with our surroundings.
In this article, we'll delve into the principles of user-centric design in architecture and discuss the benefits it brings to both individuals and communities. Whether you're an architect, designer, or simply someone interested in the built environment, we hope you'll gain valuable insights into the importance of considering the user's perspective in architectural design.
Let's dive in!
User-centric design in architecture is all about putting the needs and preferences of the people who will use a space at the forefront of the design process. Instead of focusing solely on aesthetics or technical aspects, user-centric design prioritizes creating environments that meet users' functional requirements and enhance their overall experience.
At its core, user-centric design seeks to understand the behaviors, preferences, and challenges of the individuals who will interact with a space. This involves gathering insights through research methods such as interviews, surveys, and observation to uncover users' needs and desires.
By understanding users' perspectives, architects and designers can tailor their designs to better meet these needs. This might involve considerations such as accessibility, comfort, safety, and usability, among others.
User-centric design also involves engaging with stakeholders throughout the design process to gather feedback and ensure that the final design reflects users' priorities. This collaborative approach helps to build consensus and create spaces that are truly responsive to users' needs.
One key aspect of user-centric design is empathy – the ability to put oneself in the shoes of the user and understand their experiences and motivations. By empathizing with users, architects and designers can create spaces that resonate with people on a deeper level and foster positive emotional connections.
Ultimately, user-centric design is about creating spaces that are not only functional and aesthetically pleasing but also meaningful and enriching for the people who inhabit them. By placing users at the center of the design process, architects and designers can create environments that enhance quality of life, promote well-being, and contribute to the overall vitality of communities.
User-centric architecture offers a range of benefits that enhance the overall experience of individuals and communities who interact with built environments. Here are some key advantages:

1. Improved functionality: By prioritizing users' needs and preferences, user-centric architecture ensures that spaces are designed to be highly functional and efficient. This can include features such as intuitive layouts, accessible amenities, and optimized circulation paths that enhance usability.
2. Enhanced comfort: User-centric design focuses on creating environments that promote comfort and well-being. This can involve considerations such as natural light, ventilation, temperature control, and acoustics, which contribute to a more pleasant and comfortable experience for occupants.
3. Increased satisfaction: When spaces are tailored to meet users' needs and preferences, occupants are more likely to feel satisfied with their environment. This can lead to higher levels of productivity, creativity, and overall satisfaction with the spaces they inhabit.
4. Better health outcomes: User-centric architecture prioritizes factors that contribute to health and wellness, such as access to nature, opportunities for physical activity, and spaces that support mental well-being. By promoting healthy behaviors and reducing stressors, user-centric design can contribute to better health outcomes for occupants.
5. Enhanced community cohesion: User-centric architecture fosters spaces that encourage social interaction, collaboration, and a sense of belonging. By creating opportunities for connection and engagement, user-centric design can strengthen community bonds and promote a sense of shared identity among residents.
6. Sustainable design: User-centric architecture aligns with principles of sustainable design by minimizing resource consumption, reducing environmental impact, and promoting resilience. By integrating sustainable features such as energy-efficient systems, green infrastructure, and recycled materials, user-centric design contributes to the long-term health and viability of communities.
Overall, user-centric architecture prioritizes the needs and experiences of individuals, resulting in spaces that are more functional, comfortable, and satisfying for occupants while also fostering community well-being and environmental sustainability.
While user-centric architecture offers numerous benefits, it also presents certain challenges that architects and designers must address. Here are some common challenges and potential solutions:
1. Balancing competing interests: One challenge is balancing the diverse needs and preferences of different user groups. To address this, architects can conduct thorough research to understand the various stakeholders' perspectives and prioritize features that accommodate the majority while still considering minority needs.
2. Limited resources: Another challenge is working within budgetary constraints or resource limitations. Architects can overcome this by prioritizing cost-effective design solutions that maximize value and focusing on elements that have the greatest impact on user experience.
3. Evolving user needs: User needs and preferences may change over time, posing a challenge to architects designing long-term spaces. To address this, architects can incorporate flexibility into their designs, allowing for adaptability and future modifications to meet evolving user requirements.
4. Stakeholder engagement: Engaging stakeholders effectively throughout the design process can be challenging, particularly when dealing with diverse or conflicting interests. Architects can mitigate this challenge by implementing inclusive communication strategies, facilitating participatory design workshops, and actively soliciting feedback from stakeholders at key decision points.
5. Regulatory requirements: Compliance with building codes, zoning regulations, and other legal requirements can present challenges to user-centric design. Architects can navigate these challenges by staying informed about relevant regulations, collaborating with regulatory authorities, and integrating compliance measures into the design process from the outset.
By addressing these challenges proactively and creatively, architects and designers can overcome barriers to user-centric design and create environments that effectively meet the needs and preferences of the people who inhabit them.
Developing perspectives in architecture is crucial for fostering innovation, creativity, and responsiveness to the evolving needs of society. Here are some key aspects to consider:
1. Cultural awareness: Understanding the cultural context in which architecture operates is essential for creating designs that resonate with local communities. By embracing diverse cultural perspectives, architects can create spaces that celebrate identity, heritage, and tradition while also promoting inclusivity and diversity.
2. Technological advancements: Embracing emerging technologies such as Building Information Modeling (BIM), parametric design, and virtual reality enables architects to explore new possibilities in design, visualization, and construction. By staying abreast of technological developments, architects can leverage tools and techniques to enhance the quality and efficiency of their work.
3. Sustainable design principles: Integrating sustainable design principles into architectural practice is essential for addressing environmental challenges and promoting resilience. By prioritizing factors such as energy efficiency, renewable resources, and passive design strategies, architects can create buildings and spaces that minimize environmental impact and contribute to a more sustainable future.
4. Human-centered design: Adopting a human-centered approach to design puts people at the center of the decision-making process, ensuring that spaces are tailored to meet their needs and preferences. By engaging with end-users throughout the design process, architects can create environments that promote well-being, comfort, and satisfaction.
5. Interdisciplinary collaboration: Collaboration with professionals from diverse disciplines, such as urban planning, landscape architecture, engineering, and sociology, enriches architectural practice and enables holistic solutions to complex challenges. By fostering interdisciplinary collaboration, architects can leverage collective expertise to address multifaceted issues and create more integrated and resilient built environments.
6. Lifelong learning: Embracing a mindset of lifelong learning and continuous professional development is essential for staying relevant and adapting to changing contexts in architecture. By seeking out opportunities for education, training, and exposure to new ideas, architects can expand their perspectives, refine their skills, and drive innovation in the field.
In summary, developing perspectives in architecture involves embracing cultural diversity, leveraging technological advancements, prioritizing sustainability, adopting a human-centered approach, fostering interdisciplinary collaboration, and embracing lifelong learning. By embracing these principles, architects can create meaningful, responsive, and sustainable environments that enrich the lives of individuals and communities.

Vernacular architecture refers to traditional building styles that are indigenous to a particular region and reflective of local cultural, social, and environmental conditions. In Dubai, vernacular architecture offers valuable lessons that can inform contemporary design practices and contribute to sustainable development. Here are some insights gleaned from Dubai's vernacular architecture:
1. Climate-responsive design: Dubai's harsh desert climate presents unique challenges for architects and builders. Traditional Emirati architecture demonstrates innovative strategies for climate adaptation, such as thick walls for thermal mass, narrow streets for shade, wind towers for natural ventilation, and courtyard layouts for privacy and cooling. By studying these vernacular techniques, architects can integrate climate-responsive design principles into modern buildings to enhance comfort and reduce energy consumption.
2. Material selection: Traditional Emirati architecture makes use of locally available materials such as mud, coral stone, palm fronds, and gypsum plaster. These materials are not only sustainable and environmentally friendly but also well-suited to the local climate. By prioritizing the use of indigenous materials in contemporary construction, architects can reduce embodied carbon, minimize environmental impact, and support local economies.
3. Cultural identity: Vernacular architecture plays a vital role in preserving cultural identity and heritage. In Dubai, traditional Emirati architecture reflects the region's rich history, traditions, and values. By incorporating elements of vernacular architecture into modern designs, architects can celebrate local culture, foster a sense of belonging, and create buildings that resonate with residents and visitors alike.
4. Adaptability and resilience: Dubai's vernacular architecture demonstrates resilience in the face of environmental challenges such as extreme heat, sandstorms, and water scarcity. Traditional buildings are designed to withstand harsh conditions while providing comfort and shelter to occupants. By learning from these adaptive strategies, architects can design buildings that are resilient to climate change and capable of withstanding future uncertainties.
In summary, Dubai's vernacular architecture offers valuable lessons in climate-responsive design, sustainable material use, cultural preservation, and resilience. By drawing inspiration from traditional Emirati architecture, architects can create buildings that are both functional and meaningful, contributing to the sustainability and vibrancy of Dubai's built environment.
Art plays a significant role in architecture, enriching spaces with beauty, meaning, and emotional resonance. Here are some key aspects of the relationship between art and architecture:
1. Aesthetic expression: Artistic elements such as sculptures, paintings, murals, and installations contribute to the aesthetic appeal of buildings and spaces. Whether integrated into the architecture itself or displayed as standalone artworks, these elements enhance visual interest and create memorable experiences for occupants and visitors.
2. Cultural identity: Art can serve as a reflection of cultural identity, heritage, and values, helping to establish a sense of place and belonging. Architectural designs that incorporate cultural motifs, symbols, and traditions celebrate local heritage and foster connections to the community.
3. Spatial storytelling: Art has the power to communicate narratives, emotions, and ideas, enriching the spatial experience and imbuing architecture with deeper meaning. Through carefully curated artworks, architects can create immersive environments that evoke specific moods, convey messages, and provoke thought.
4. Functional enhancement: Artistic interventions can also serve functional purposes within architectural spaces, such as wayfinding signage, acoustic panels, or lighting installations. By seamlessly integrating art with functionality, architects can enhance usability and comfort while adding visual interest to the built environment.
5. Collaboration and innovation: Collaboration between architects and artists can lead to innovative design solutions that push the boundaries of creativity and experimentation. By embracing interdisciplinary collaboration, architects can draw inspiration from diverse artistic practices and explore new possibilities in architectural expression.
6. Community engagement: Art has the power to engage and inspire communities, fostering a sense of pride, ownership, and social cohesion. Public art initiatives, community-driven projects, and participatory design processes involve local residents in the creation of their built environment, fostering a sense of collective identity and empowerment.
In summary, art plays a multifaceted role in architecture, enriching spaces aesthetically, culturally, emotionally, and functionally. By embracing art as an integral component of architectural practice, designers can create environments that are not only visually stunning but also meaningful, engaging, and transformative for the people who inhabit them.
Future trends in architecture are increasingly focused on shaping user-centric design principles to create spaces that prioritize the needs, preferences, and experiences of occupants. Here are some key trends that are shaping the future of user-centric architecture:
1. Human-centered design: Architects are embracing human-centered design approaches that prioritize empathy, observation, and engagement with end users throughout the design process. By understanding the unique needs, behaviors, and aspirations of individuals and communities, architects can create environments that are tailored to enhance well-being, comfort, and satisfaction.
2. Technological integration: Advancements in technology, such as virtual reality, augmented reality, and sensor-based systems, are revolutionizing the way architects design and evaluate spaces. These tools enable architects to simulate and visualize user experiences, gather real-time data on occupant behavior, and optimize building performance based on user feedback.
3. Flexible and adaptable spaces: The increasing demand for flexible and adaptable spaces reflects changing lifestyles, work patterns, and social dynamics. Architects are designing multifunctional spaces that can easily be reconfigured to accommodate diverse activities, promote collaboration, and support evolving user needs over time.
4. Biophilic design: Biophilic design principles, which emphasize the connection between humans and nature, are gaining prominence in architectural practice. By integrating natural elements such as daylight, vegetation, water, and natural materials, architects can create environments that enhance occupant well-being, productivity, and creativity.
5. Sustainable design: Sustainability is a key driver of user-centric architecture, with a focus on creating buildings that minimize environmental impact, promote resource efficiency, and prioritize occupant health and comfort. Strategies such as passive design, renewable energy integration, and green building certifications are becoming standard practices in user-centric architectural design.
In summary, future trends in user-centric architecture are characterized by a holistic approach that integrates human needs, technological innovations, environmental considerations, and cultural contexts to create spaces that are not only functional and aesthetically pleasing but also meaningful, inclusive, and responsive to the needs of users.
In conclusion, the evolution of architecture towards a user-centric approach marks a significant shift in the way we conceive, design, and experience built environments. By prioritizing the needs, preferences, and experiences of occupants, architects can create spaces that are not only visually appealing but also functional, comfortable, and emotionally resonant. The integration of human-centered design principles, technological innovations, flexible spatial solutions, biophilic elements, and sustainable practices is shaping the future of architecture in profound ways. As we continue to explore new possibilities and embrace interdisciplinary collaboration, the role of architects in shaping user-centric architecture becomes increasingly vital. Ultimately, the goal is to create environments that enrich the lives of individuals and communities, fostering a sense of connection, well-being, and belonging in the spaces we inhabit.