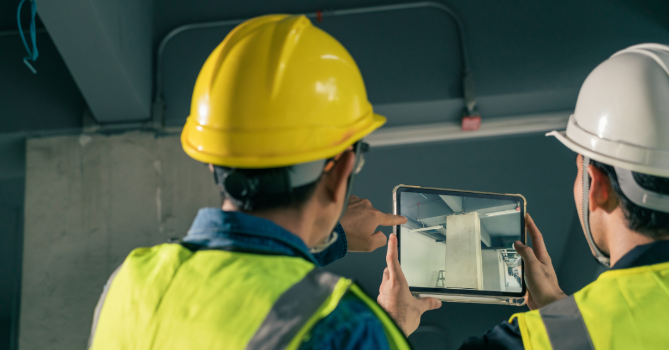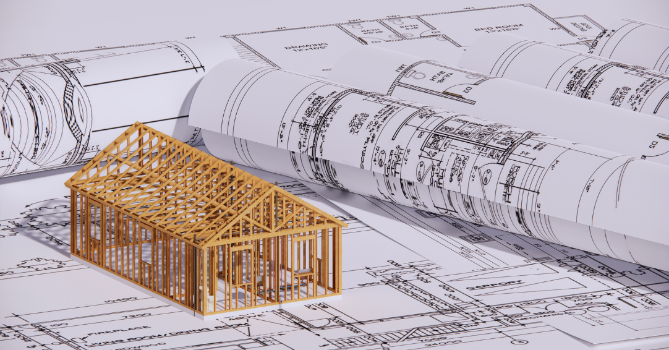.png)
Building the Future: BIM from 2D CAD to 3D Mastery
Let's talk about how building design has changed over time. It all started with simple 2D drawings and has grown into what we now call Building Information Modeling, or BIM for short. This journey from flat sketches to detailed 3D models has really shaken up the architecture, engineering, and construction worlds. BIM isn't just about seeing a building in 3D; it's a whole new way to think about designing and building. It lets everyone involved in a project work together more smoothly and helps spot potential problems before they become real headaches. This story isn't just about technology—it's about how people have come together to change the way we build our world. So, let's dive in and explore how BIM has evolved from the early days of 2D CAD to the advanced 3D modeling we use today.
Before BIM became what it is today, everything started with 2D CAD—basically drawing on computers instead of paper. This shift began in the late 1970s when visionaries like Charles M. Eastman started to imagine a more connected and automated way to design buildings. They dreamed of not just drawing lines but building data-rich models that could tell you everything about a building before it was even built.
In those early days, it was all about making sure different parts of a building could be seen and understood in one place. This idea sparked the development of the first BIM-like software. Programs like PRONTO and Sketchpad laid the groundwork by allowing users to create digital drawings that were more than just lines—they included information, too.
The 1980s brought more advancements. Software could now handle 3D models, and architects began to see how these tools could change their work. Companies like Graphisoft and Autodesk were pioneers, developing software that was easier to use and more powerful. This wasn't just about making pretty pictures; it was about making models that could simulate real-life buildings.
This era was crucial because it set the stage for everything BIM would become. It was a time of big ideas and even bigger changes. By the end of the 1990s, BIM was not just a fancy tool for drawing; it was a new way to think about building, bringing together information, design, and cooperation all in one place.
As the 1990s rolled in, the construction and design world saw a real game changer—3D modeling became the heart of Building Information Modeling (BIM). This wasn't just a step up from 2D; it was a whole new world. Software like AutoCAD and Revit made it easier than ever to not just draw, but to create models that lived and breathed the details of upcoming buildings.
This new tech allowed architects and engineers to visualize buildings as they would actually appear in real life. But more importantly, these models carried loads of information—from the materials used in construction to the expected lifecycle of the building. This meant fewer surprises in construction and better planning from the start.
With these tools, the industry began to focus on collaboration. Now, different teams—architects, engineers, and construction managers—could all work together on the same model. They could see and adjust each other’s work, cutting down on mistakes and misunderstandings. This shift was huge because it helped everyone involved to stay on the same page and work more efficiently.
Companies like Autodesk were leading the charge, constantly improving their software. BIM was becoming essential for anyone involved in building. It wasn't just about the technology; it was about changing the culture of construction. Teams were no longer just handing off plans and hoping for the best. They were working together, using these detailed models to guide every step of the process.
By the end of the 2000s, BIM was not just a helpful tool—it was a necessity. It shaped how projects were run, ensuring that from the smallest house to the tallest skyscraper, every detail was planned, checked, and executed with precision. This was a big leap forward, making construction faster, more economical, and a lot less stressful for everyone involved.

Even with all its benefits, BIM hasn't been all smooth sailing. Some folks in the industry were slow to embrace these new tools. Why? Well, learning BIM software can be pretty tough. It's a big change from the old ways of doing things, and not everyone was ready for that. Plus, the software itself can be pricey, and upgrading all the time adds up.
Another big hurdle has been getting different BIM programs to work well together. Imagine you're using one software, but your partner on the project uses another. Sometimes, these don't mix well, which can lead to headaches like lost data or messed-up models. This issue of interoperability has been a major stumbling block.
Despite these challenges, the industry has kept pushing forward. Groups like buildingSMART and the National Institute of Building Sciences have worked on making BIM tools that play nicely with each other. This has helped, but there's still a way to go. As BIM continues to evolve, overcoming these challenges will be key to making sure it can really work for everyone in construction, from architects to builders.
BIM isn’t just revolutionizing how we build; it’s also making building greener. This technology is a big player in sustainable architecture. Why? Because it lets us see and measure the environmental impact of a building before the first brick is even laid.
With BIM, architects can model different materials and designs to see which are most eco-friendly. They can simulate how a building will use energy, manage water, and even how it will affect the local environment. This isn't just about building something that looks good; it's about creating buildings that are good for the planet too.
For example, using BIM, a team might discover that changing the type of glass in the windows could improve energy efficiency, reducing the building's carbon footprint. Or they might find that adjusting the building's position on a site could cut down on artificial lighting, saving energy and money.
BIM also helps during the building process itself. It can predict and manage waste materials, ensuring that recycling and reuse are maximized. This reduces the overall environmental impact of construction.

By using BIM, we're not just planning buildings; we're planning for the future. It’s about making sure our cities are sustainable and that the buildings we create today don’t harm tomorrow. With each project, BIM helps push the whole industry towards more responsible and sustainable building practices.
Looking ahead, BIM is set to get even more advanced. We're moving beyond just 3D modeling to a world where BIM meets cutting-edge tech like artificial intelligence (AI), augmented reality (AR), and virtual reality (VR). This is going to take building design and construction to a whole new level.
Imagine putting on a VR headset and walking through your building design before it’s even built. You could explore every corner, see how the light changes throughout the day, and make design changes on the fly. This isn’t just cool; it’s incredibly useful for making better buildings.
AI is another big part of BIM’s future. With AI, BIM systems can analyze massive amounts of data to predict problems before they happen. This means less trial and error and more getting it right the first time. AI can help optimize everything from material choices to energy use, making buildings more efficient from the start.
AR is also stepping into the BIM space. With AR, construction teams can overlay digital models onto the real world, making it easier to see how new constructions will fit into existing environments. This can help catch issues early, reducing the need for costly fixes later.
As these technologies integrate more deeply with BIM, the benefits are clear: more precision, better collaboration, and smarter construction methods. The future of BIM isn’t just about building things; it’s about building them smarter, faster, and with a greater focus on sustainability.
We've journeyed through the evolution of BIM, from its early days as basic 2D CAD to today's sophisticated 3D modeling, and peeked into a future filled with AI, VR, and AR. BIM has transformed the construction industry, making projects more efficient, collaborative, and sustainable. As technology continues to advance, BIM will keep leading the way, helping us build smarter and greener. Whether you’re an architect, engineer, or builder, embracing BIM is key to staying ahead in a rapidly evolving industry. So let’s keep pushing the boundaries and building a better world with every project.