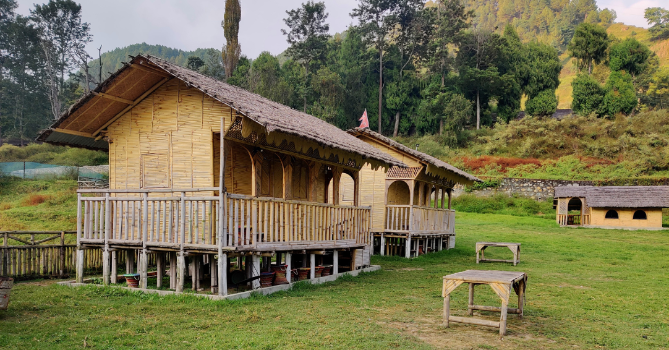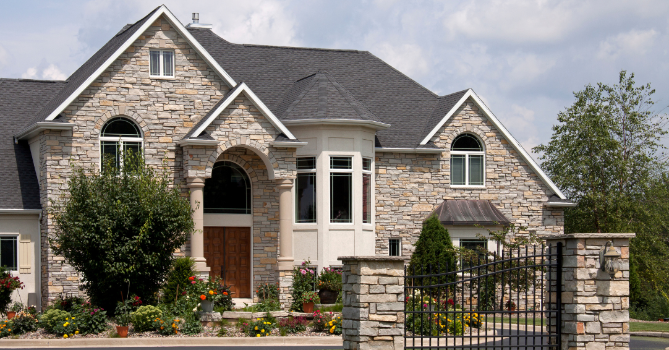.png)
Ancient Methods for a Sustainable Future: Exploring Vernacular Architecture
Vernacular architecture gives us a peek into the way our ancestors built their homes—using materials that were right at their doorstep and techniques passed down through generations. This kind of building isn't just about using what's available; it's about understanding and respecting the environment. Today, as we face urgent environmental issues, there’s a growing interest in these time-honored building methods. They offer valuable lessons on how to use natural resources wisely and build in a way that’s kind to our planet.
In this blog, we'll explore some of the sustainable construction techniques that have been part of vernacular architecture around the world. These methods are not only eco-friendly but also cost-effective and adaptable to various climates and cultures. By revisiting these traditional ways of building, we can learn how to construct homes and buildings that not only serve our needs but also contribute to a healthier planet. Let’s dive into how our past can help pave the way for a sustainable future in construction.
Vernacular architecture has roots that dig deep into the history of human settlements. This traditional form of building was crafted out of necessity, using local materials like mud, stone, wood, and thatch. These materials were chosen because they were readily available, affordable, and perfectly suited to the local climate and conditions. This approach ensured that the structures were naturally insulated, durable, and blended with their environmental and cultural landscapes.
Across the world, from the adobe homes of the American Southwest to the bamboo huts of Southeast Asia, each region developed its own unique building style. These constructions were not just shelters; they were a response to the environment, crafted by communities that understood the rhythm and rules of their local surroundings. The wisdom encapsulated in these techniques has been passed down through generations, often without formal architectural training, but with a deep, intuitive understanding of sustainable living.

Today, as we grapple with climate change and environmental degradation, these age-old practices offer more than just a glimpse into the past—they provide practical, proven ideas for sustainable living that are just as relevant in our modern world.
In vernacular architecture, the ingenious use of local materials and designs tailored to specific environments showcases early sustainable construction techniques. These methods, honed over centuries, are not only eco-friendly but also offer lessons for modern sustainable practices. Here, we explore several key techniques that exemplify sustainability in traditional building methods.
1. Timber Frame Construction Timber frame construction is one of the oldest building methods in many cultures, particularly prominent in parts of Europe, North America, and Asia. This technique involves creating a sturdy skeleton from timber logs or beams, which is then filled with various materials such as wattle and daub or even just air as insulation. The beauty of timber framing lies in its simplicity and the minimal processing of wood, which reduces energy use and carbon footprint. Moreover, wood is a renewable resource that absorbs carbon during its growth, contributing positively to the environment.
2. Adobe Construction Adobe, a mixture of clay, water, and organic materials like straw or dung, is dried into bricks under the sun and used for constructing walls. This method is prevalent in arid and semi-arid regions such as the Middle East and parts of Latin America. Adobe bricks have excellent thermal mass, meaning they can absorb heat during the day and release it slowly at night, reducing the need for artificial heating or cooling. The local sourcing of materials also cuts down on transportation emissions, making adobe an eco-conscious choice.
3. Rammed Earth Construction Like adobe, rammed earth is another technique that utilizes the earth as a primary material. The process involves compacting a damp mixture of soil that has suitable proportions of sand, gravel, and clay into a dense, solid wall. Often, a stabilizer like lime or cement is added for additional strength. Rammed earth buildings are not only durable and strong but also have high thermal mass, regulating indoor temperatures naturally. This method has been used successfully for thousands of years, from China’s ancient fortifications to contemporary sustainable buildings.
4. Thatch Roof Construction Thatching is the craft of building roofs using dry vegetation such as straw, reeds, or palm fronds, layering the material so that water sheds away from the underlying wall. Thatch is an excellent insulator, with thick roofs keeping buildings cool in summer and warm in winter. This technique is common in both tropical and temperate climates and is particularly sustainable as it uses materials that are typically locally sourced and biodegradable, reducing both environmental impact and costs.
5. Wattle and Daub Construction Wattle and daub is a composite building technique used for making walls and partitions, combining a woven lattice of wooden strips (wattle) with a sticky soil-based material (daub). This method dates back thousands of years and is found in diverse regions, including medieval Europe and indigenous American tribes. The wattle provides a framework, while the daub acts as both insulator and protector against the elements. This technique uses readily available materials and can be easily repaired or replaced, promoting sustainability through low waste and energy consumption.
6. Stone Construction Using stone in building offers another prime example of vernacular architecture’s sustainable approach. Stone is durable, requires minimal maintenance, and provides excellent thermal mass. It has been the cornerstone of construction in numerous civilizations, evident in everything from ancient Scottish homes to Nepalese temples. Stone structures can last for centuries, making them a quintessentially sustainable choice over materials that require frequent replacement.

Integration with Modern Technologies While these traditional techniques are inherently sustainable, integrating them with modern technologies enhances their efficiency and applicability. For instance, combining rammed earth walls with modern heating systems can further optimize energy use. Similarly, using computer modeling to refine timber frame designs can maximize structural integrity and minimize material waste.
By revisiting and revitalizing these vernacular methods, we can harness the wisdom of the past to build a more sustainable future. These techniques not only reduce our ecological footprint but also connect us with our cultural heritage, offering a pathway that respects both the environment and human ingenuity.
As we move forward into an era of environmental awareness, the timeless wisdom of vernacular architecture is being reimagined through modern adaptations and technological innovations. Architects and builders are blending traditional methods with contemporary technologies to create buildings that are both environmentally sustainable and suitable for modern needs.
For example, rammed earth construction is now often enhanced with modern stabilizers and compacting techniques, which improve the structural integrity and thermal efficiency of the walls. Similarly, traditional timber framing is being optimized with computer-aided design software, allowing for more precise constructions that minimize waste and maximize durability.
Innovations like green roofs and solar integration also complement traditional building methods such as thatch roofing or adobe walls, improving energy efficiency and reducing the buildings' carbon footprint. These adaptations not only preserve the essence of the traditional methods but also improve their functionality and environmental impact.
By integrating these ancient techniques with new technologies, we are not only preserving our architectural heritage but also advancing towards a more sustainable and resilient future. This marriage of old and new enables us to build in a way that respects our past while preparing for our environmental future.
Embracing vernacular architecture in our modern construction practices offers a pathway to more sustainable and environmentally friendly building methods. By looking back at these time-tested techniques, we can learn how to use natural resources more efficiently and reduce our impact on the planet. These traditional methods, from adobe to thatch, provide not only practical solutions to contemporary building challenges but also remind us of the importance of adapting to and respecting our natural surroundings.
As we face the pressing issues of climate change and environmental degradation, it is imperative that the construction industry revisits these ancient wisdoms. Incorporating these sustainable practices into modern building designs can help us achieve a balance between functionality and environmental stewardship. It’s about building not just for today, but for generations to come, ensuring our structures leave a minimal ecological footprint.
Let this exploration of vernacular architecture inspire us to innovate and build in ways that honor our past, benefit our present, and safeguard our future. By integrating traditional methods with modern technologies, we can construct a world that is both sustainable and enduring—a true testament to the resilience and ingenuity of human architecture.