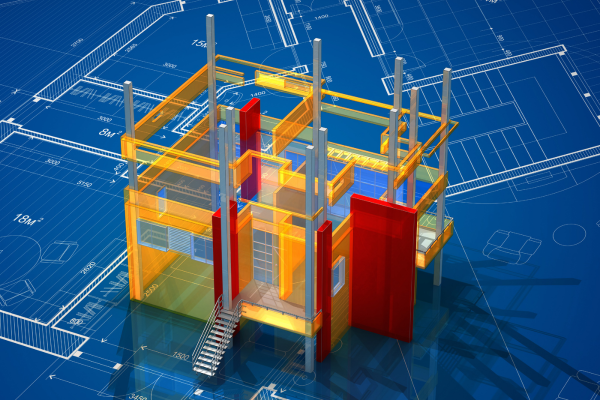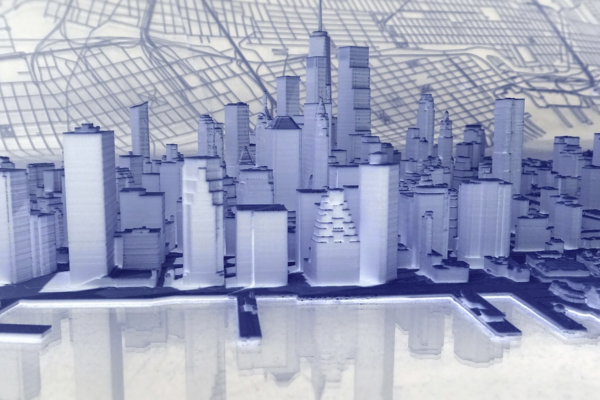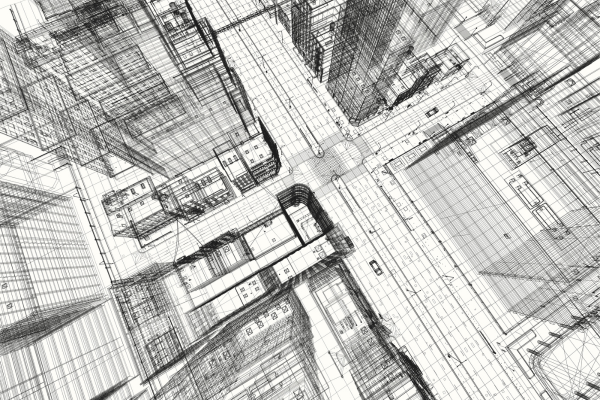.png)
2D to 5D: BIM's Revolutionary Path
Dive into the dynamic landscape of the Architecture, Engineering, and Construction (AEC) sector, and you'll quickly discover it’s not just about putting bricks and mortar together. It's a delicate ballet of art meeting science, and imagination paired with practicality. Right at this intersection, BIM, or Building Information Modeling, emerges as a beacon of innovation. This isn't just another industry buzzword; it's the evolution of how we conceive, plan, and execute our architectural dreams. From its origins in simple 2D sketches to the intricate 5D insights of today, BIM has been a game-changer. In this exploration, we'll trace the transformative journey of BIM, highlighting how each added dimension revolutionized facets of the building process. Ready to take a deep dive into the past, present, and future of architectural innovation? Let's embark on this enlightening adventure together.
BIM: A Quick Refresher
Let's take a moment to hop into our architectural time machine. Remember when we used to sketch out our dreams on sheets of paper? Well, technology gave those dreams wings, and that’s where BIM, or Building Information Modeling, came into play.
BIM isn’t just about drawing things. It's a digital way of capturing everything about a building. Think of it like a 3D model on steroids. Not only can you see a building's shape and size, but you can dive into all its nooks and crannies, understanding how it'll come to life, how much it might cost, and even how long it will take to build.
In simpler terms, BIM is like the ultimate video game for architects and builders. It offers a world where you can create, tweak, and play around with every tiny detail of a structure before laying down the first brick. And the best part? It lets everyone involved – from architects to engineers to clients – see the same vision.
So, BIM? It's the future, helping us craft buildings with precision and understanding, making sure everyone's on the same page. And that’s a game-changer.
.png)
The 2D Beginning
Let’s rewind a bit. Picture the early days when drafting tables were king, and pencil sketches were the heart and soul of design. This was the 2D era, where flat drawings and blueprints laid the foundation for grand architectural masterpieces.
In this 2D world, everything was, well, flat. Think of it like trying to understand a house just by looking at its shadow. Sure, you'd get the basic idea—where the doors might be, how long the walls are—but the full picture? That remained a mystery.
Architects, builders, and clients would huddle around these blueprints, squinting, pointing, and imagining how these lines and symbols might jump off the page and become real buildings. It was a world of interpretation, where a dash might mean a window and a squiggly line could be a staircase.
In essence, the 2D days were all about the basics. It gave everyone a starting point, a shared map to guide the journey ahead. But while it was a start, we all knew we needed more to truly bring our visions to life. And that's where the magic of 3D began to beckon.

The Leap to 3D
Now, imagine jumping from a black-and-white photo to a vivid movie scene. That’s the kind of magic we felt with the shift from 2D to 3D. It was like putting on special glasses and seeing our drawings come alive.
In the world of 3D, flat blueprints found depth. Walls weren’t just lines anymore; they had height, width, and texture. Rooms took shape, and suddenly, you could almost feel the space around you. It was like walking into a dream and seeing it from every angle.
For architects and builders, this was a game-changer. No more guessing or trying to visualize what a space might feel like. With 3D, you could 'step inside' and get a real sense of the place.
Clients loved it, too. Instead of nodding at sketches and hoping for the best, they could now see exactly what they were getting. It was like previewing a new home or office before it was even built.
In short, 3D was a breath of fresh air. It brought clarity, excitement, and a touch of reality to our design dreams. And as we all know, once you’ve seen in 3D, there's just no going back to flat.
When Time Became the Fourth Dimension: 4D BIM
Let's take our architectural journey a step further. We've moved from flat drawings to vivid 3D models. Now, imagine adding the magic of time to the mix. Welcome to 4D BIM.
With 4D, it wasn't just about seeing a building; it was about watching it grow, step by step, day by day. Think of it as a time-lapse video of a flower blooming, but for a skyscraper or a house.
For builders, this was like having a crystal ball. They could see when a wall would go up, where a crane might be needed, or when the electricians would come in. It was a detailed roadmap of the construction journey, showing the 'when' along with the 'what'.
Clients got a clearer picture, too. No more wondering, "When will my kitchen be ready?" or "How long before the roof is on?" With 4D, they could see the timeline, from the first brick to the final touch.
In a nutshell, 4D brought the future into the present. It made planning smoother, reduced surprises, and gave everyone a clear view of what was coming next. In the world of building, that foresight is pure gold.

Adding Cost: The Advent of 5D
Alright, so we've traveled through time with 4D. What could be next? Enter 5D, where our building dreams meet the reality of dollars and cents.
Picture this: As you design a fancy new balcony or choose unique tiles for a kitchen, the costs start showing up right there, in real-time. It’s like online shopping but for buildings. Add a window? See the price. Swap out materials? Watch the budget adjust.
For architects, this was a revelation. Now, dreaming big came with an instant reality check. No more surprises down the line or tough chats about budgets. Everything was transparent and upfront.
Builders got a clearer roadmap. They knew the costs of each step and could plan better. No more guesswork or last-minute scrambles for funds.
And clients? They got the power of choice. With every design decision, they saw the impact on their wallet. It made discussions about design choices and budget a whole lot easier.
In short, 5D was a game-changer. It brought dreams and budgets onto the same page, making the journey of building more predictable and transparent for everyone involved. And in the world of construction, that's a big win.
Cost Forecasting & Lifecycle Management
Ever wondered what happens to a building after the ribbon-cutting ceremony? Well, that's where the real story begins, and thanks to BIM, we've got a crystal ball for it.
Imagine having a sneak peek into a building's future, not just its grand opening. With BIM, we can do just that. It's not just about today's costs; it's about predicting tomorrow's expenses too. Need to know when that fancy HVAC system might need an upgrade? Or how often those beautiful wooden floors might need some TLC? BIM’s got you covered.
But it goes even deeper. We're talking about the entire life of a building, from its first brick to its final farewell. This is often dubbed as 6D BIM. It's like having a building’s diary, chronicling every fix, every change, and every milestone.
For builders and owners, this is a treasure. Budgeting for a building becomes less of a guess game and more of a strategic plan. And for everyone who calls that building home, be it an office, a store, or a real home, it means fewer surprises and more peace of mind.
In the grand tale of architecture and construction, BIM offers a glimpse into the chapters yet to be written. It's a tool, a guide, and yes, a bit of a fortune teller, making sure the story of a building is as smooth as can be.
The Ripple Effect on AEC Professionals
When BIM started growing, from 2D sketches to 5D insights, it wasn't just tech that changed. It was a whole wave that hit the AEC world, and boy, did it make a splash!
Architects saw their sketches turn to life-like models. Instead of just drawing, they were shaping real spaces, making choices with clear consequences. They weren’t just designers; they became planners of real-life experiences.
Engineers got tools that felt like superpowers. With 3D and beyond, they could spot issues before they became problems and find solutions while still in the digital realm. They moved from being fixers to forward-thinkers.
Builders, they had a ball! With the added dimensions, they got a step-by-step guide. It was like having a movie trailer for a building project, giving them a sneak-peek of the main event.
And clients? They started feeling more in control. No more nods to confusing blueprints. They got a front-row seat to their project’s story, from costs to timelines.
The BIM wave reshaped how everyone in AEC works and thinks. It brought clarity, teamwork, and a big dose of reality to the drawing board. And for the industry, that ripple effect was nothing short of a revolution.
Bring accuracy to your estimates. BidLight awaits. Click to begin!➡️ www.bidlight.com
